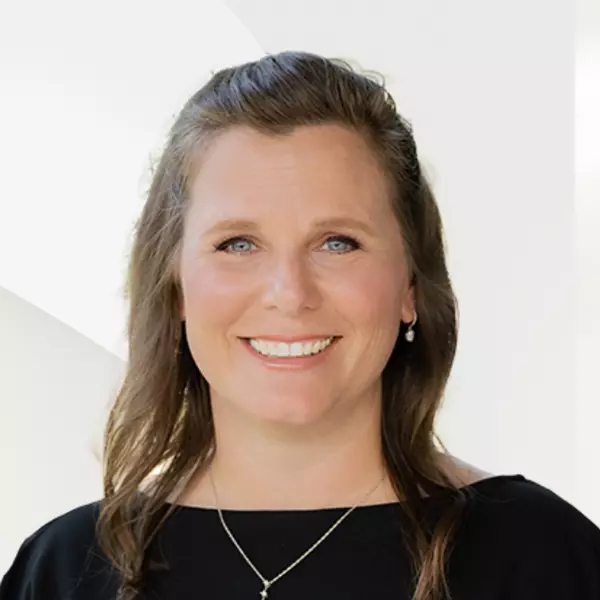
1950 Durwood LN Duluth, GA 30096
3 Beds
2.5 Baths
1,696 SqFt
UPDATED:
Key Details
Property Type Townhouse
Sub Type Townhouse
Listing Status Active
Purchase Type For Sale
Square Footage 1,696 sqft
Price per Sqft $190
Subdivision Breckinridge
MLS Listing ID 7682588
Style Townhouse
Bedrooms 3
Full Baths 2
Half Baths 1
Construction Status Resale
HOA Fees $250/mo
HOA Y/N Yes
Year Built 2004
Annual Tax Amount $4,223
Tax Year 2024
Lot Size 1,742 Sqft
Acres 0.04
Property Sub-Type Townhouse
Source First Multiple Listing Service
Property Description
Step inside to a foyer with a refreshed half bath. Directly off the entry is the one-car garage featuring a new motor with smart app control so you can open and close it from your phone. The main level was designed for easy entertaining: a generous dining area comfortably fits an 8-foot table, flowing into a bright kitchen with a new French-door refrigerator (pull-out freezer) and new dishwasher, a gas range, and an oversized pantry. The adjoining living room offers plenty of seating and sightlines for effortless conversations. Out back, a private patio invites morning coffee or evening grilling, and the corner-lot setting provides extra outdoor space—great for play or pets.
Upstairs, the primary suite feels expansive with high ceilings, large windows, and a ceiling fan. The ensuite bath includes a wide vanity, separate soaking tub and shower, and a private water closet, plus two closets—one a roomy walk-in accessed through the bath—for exceptional storage. Down the hall you'll find the laundry room (washer/dryer not included), two additional bedrooms with ample closets, a full hall bath with a tub/shower combo, and a convenient linen closet.
Located inside a gated community with a welcoming HOA, residents enjoy a summer pool, playground, and a broad grassy green for picnics and strolls. Quiet, clean, and convenient—this “like-new” corner unit is the easy choice.
Location
State GA
County Gwinnett
Area Breckinridge
Lake Name None
Rooms
Bedroom Description None
Other Rooms None
Basement None
Dining Room Dining L, Open Concept
Kitchen Cabinets Stain, Pantry, View to Family Room
Interior
Interior Features High Ceilings 9 ft Main
Heating Central
Cooling Ceiling Fan(s), Central Air
Flooring Carpet, Luxury Vinyl
Fireplaces Number 1
Fireplaces Type Gas Starter
Equipment None
Window Features Insulated Windows
Appliance Dishwasher, Gas Cooktop, Microwave
Laundry Laundry Room
Exterior
Exterior Feature Rain Gutters
Parking Features Assigned
Fence None
Pool None
Community Features None
Utilities Available Electricity Available, Natural Gas Available, Phone Available, Water Available
Waterfront Description None
View Y/N Yes
View Neighborhood
Roof Type Shingle
Street Surface Asphalt
Accessibility None
Handicap Access None
Porch Rear Porch
Total Parking Spaces 1
Private Pool false
Building
Lot Description Back Yard, Cleared, Corner Lot
Story Two
Foundation Brick/Mortar
Sewer Public Sewer
Water Public
Architectural Style Townhouse
Level or Stories Two
Structure Type Brick,HardiPlank Type
Construction Status Resale
Schools
Elementary Schools Ferguson
Middle Schools Radloff
High Schools Meadowcreek
Others
Senior Community no
Restrictions false
Tax ID R6206 254
Ownership Other
Financing yes







