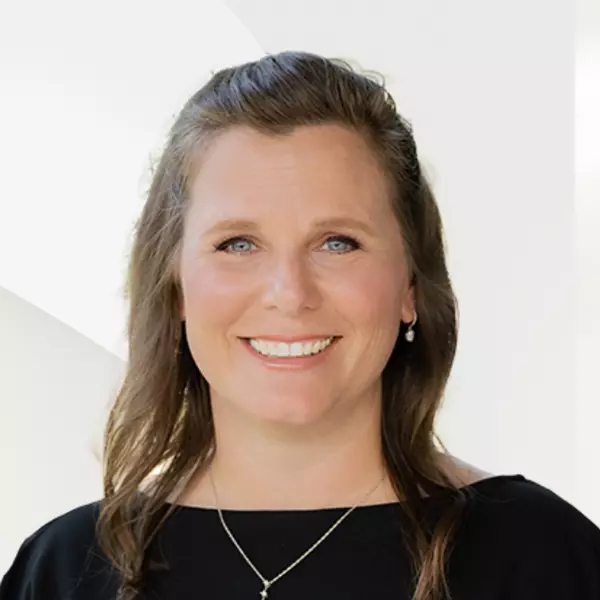$358,000
$360,000
0.6%For more information regarding the value of a property, please contact us for a free consultation.
3 Beds
2.5 Baths
1,960 SqFt
SOLD DATE : 09/22/2023
Key Details
Sold Price $358,000
Property Type Single Family Home
Sub Type Single Family Residence
Listing Status Sold
Purchase Type For Sale
Square Footage 1,960 sqft
Price per Sqft $182
Subdivision Padens Chase
MLS Listing ID 7265071
Style A-Frame
Bedrooms 3
Full Baths 2
Half Baths 1
Year Built 1984
Annual Tax Amount $3,307
Tax Year 2022
Lot Size 0.350 Acres
Property Sub-Type Single Family Residence
Property Description
Welcome to this charming home that offers both comfort and functionality. this home offers the best flat backyard in the neighborhood. Nestled in a quiet neighborhood, this 3-bedroom, 2.5 bath very warm and inviting ambiance. As you step into the home you'll be greeted by the elegant hardwood floors that flows into the spacious greeting room and dining room. The eat in kitchen to the expansive family room, creating the perfect space for hosting gatherings and creating memories with family and friends. Imagine preparing meals in the well appointed kitchen while staying engaged with guest in the family room, all while overlooking the charming backyard. Ascending to the second floor, you'll discover the spacious and inviting Owner's Suite with Owner's bath featuring soaking tub and a walk-in closet. The secondary bathroom is fully renovated, and 2 bedrooms boast ample space, ensuring that everyone has their own comfortable retreat, a charm of the fenced yard, this property embodies the essence of comfortable living. It's not just a house; it's a place where memories are created and cherished, a place where you can truly call home. BRAND NEW ROOF just installed July 2023. NO HOA and close to everything!
Location
State GA
County Gwinnett
Area Padens Chase
Rooms
Other Rooms None
Dining Room Open Concept, Separate Dining Room
Kitchen Breakfast Bar, Cabinets Other, Eat-in Kitchen, Other Surface Counters, View to Family Room
Interior
Heating Central, Heat Pump
Cooling Ceiling Fan(s), Central Air
Flooring Ceramic Tile, Hardwood
Fireplaces Number 1
Fireplaces Type Family Room, Gas Log
Equipment None
Laundry Laundry Room, Upper Level
Exterior
Exterior Feature Private Yard, Storage
Parking Features Garage
Garage Spaces 2.0
Fence Back Yard, Fenced, Wood
Pool Above Ground
Community Features None
Utilities Available Cable Available, Electricity Available, Natural Gas Available, Phone Available, Sewer Available, Water Available
Waterfront Description None
View Y/N Yes
View Other
Roof Type Shingle
Building
Lot Description Back Yard, Front Yard, Level
Story Two
Foundation Concrete Perimeter
Sewer Public Sewer
Water Public
Structure Type Frame
Schools
Elementary Schools Alford
Middle Schools Sweetwater
High Schools Berkmar
Others
Special Listing Condition None
Read Less Info
Want to know what your home might be worth? Contact us for a FREE valuation!

Our team is ready to help you sell your home for the highest possible price ASAP

Bought with EXP Realty, LLC.







